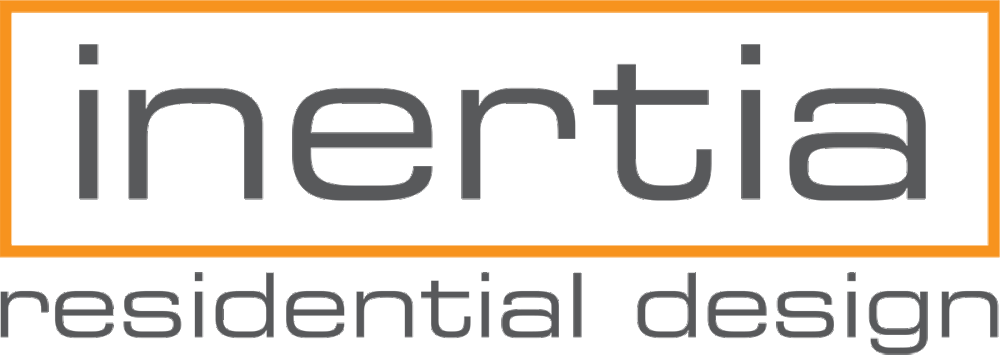Consulting and Visualization
Inertia works with clients on much more than just preparing permit and construction drawings. Our consulting services include site analysis, residential product development, preparation of marketing drawings and the production of high-resolution renderings.
Site Analysis
It’s sometimes difficult to know what the highest and best use of a parcel of land will be. The land use district gives some guidance on maximum density, but without taking into account other conditions such as local policy, road widening setbacks, slope, utility rights of way, access, caveats, past development authority decisions, etc. a developer can easily misestimate the value the development potential. Inertia undertakes these analyses regularly, and can provide everything from a simple report to a full development study including a site layout and massing model.
Product Development
Home builders need the latest, most compelling designs to encourage sales. While some builders have the capacity to engage in the required research and development internally, many lean on Inertia’s expertise to develop their products. Instead of waiting for gaps in production to get ahead, these builders don’t lose time bringing the latest designs to market.
Marketing and Visualization
The nature of residential design is that developers need to reach out to potential residents to move in to their buildings. Whether these are purchasers or tenants, marketing materials are required to present what it would be like to live in the spaces that the developer is offering. For the projects we design, we are also able to prepare marketing plans, brochures, diagrams and high resolution renderings for our clients.
Why 3D?
In 2005 we were asked to look into the future and think about what was next in the world of architectural technology. Of course, what we wanted was software that didn’t just keep track of where you drew digital lines, but rather, understood all of the elements of a building and their relationship, and was able to show those elements as plans, schedules, or three-dimensional views. There were a few products that were starting to achieve this, but it didn’t take long to decide that Autodesk’s new Revit design software was doing it better than the rest. So, when we started Inertia in 2006, we decided to use this software for all of our design, productivity and visualization. We’ve watched the rest of our industry try to to catch up since then, but very few design firms take advantage of the way Revit works to reduce conflicts, errors and omissions like we do at Inertia.
Read all of our reviews on Houzz.
To find out more about Inertia’s consulting services and technology, please contact Trent Letwiniuk.
Phone: (403) 464-7721
Email: trent@architecture.ca













