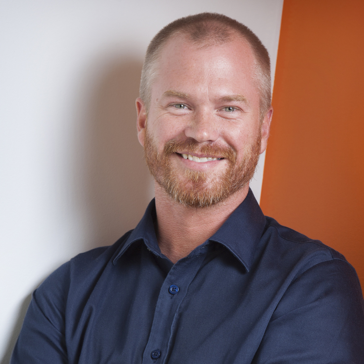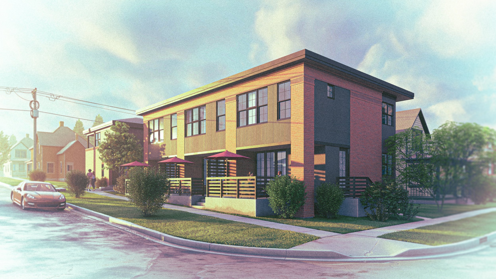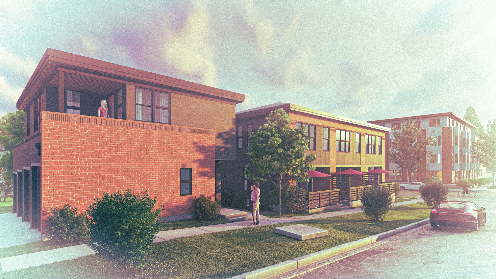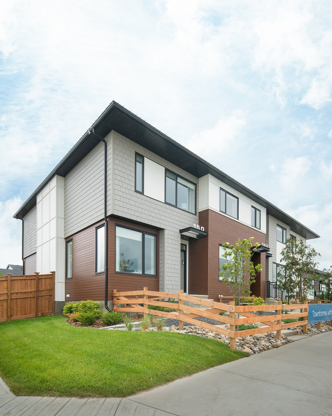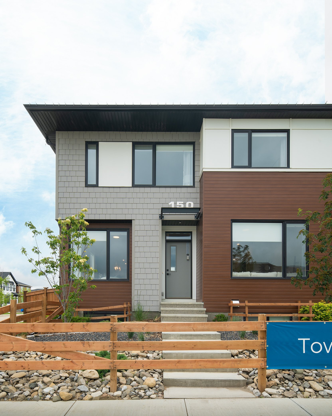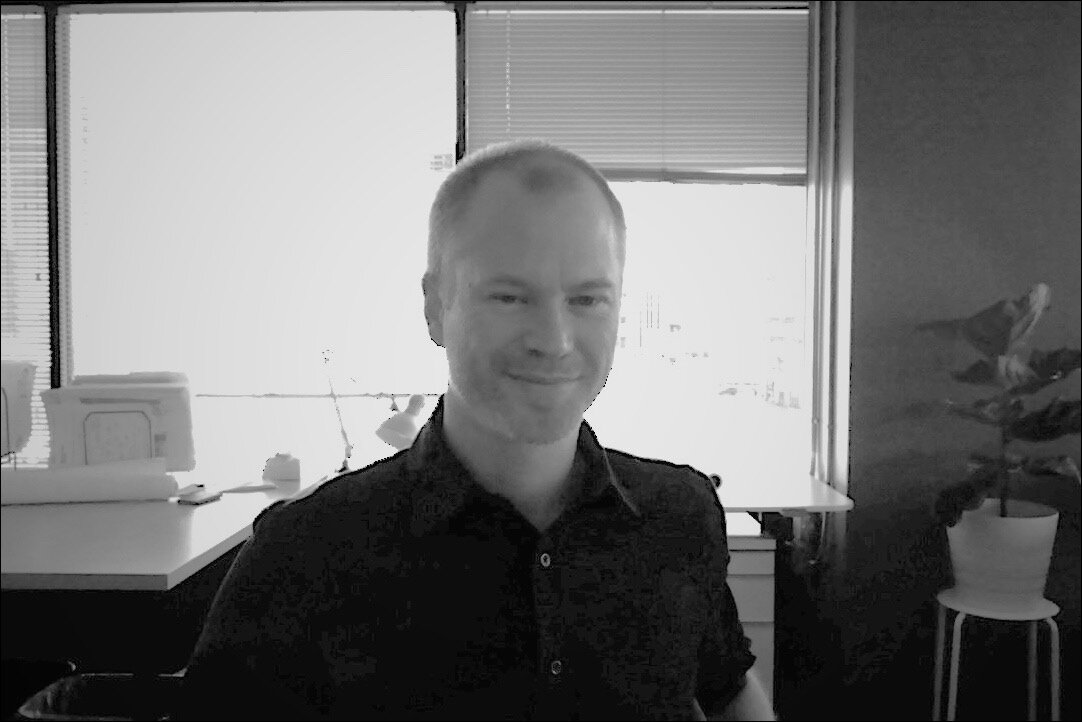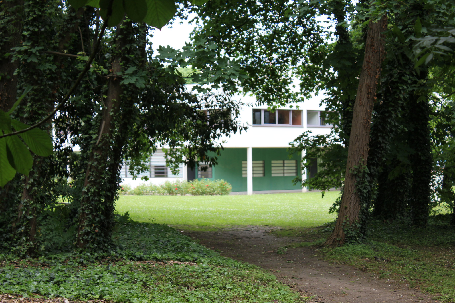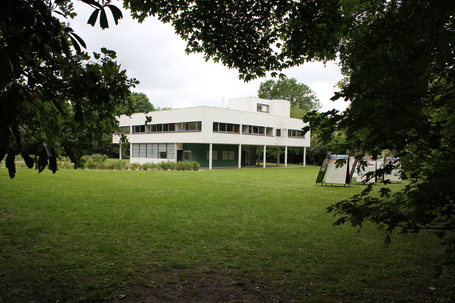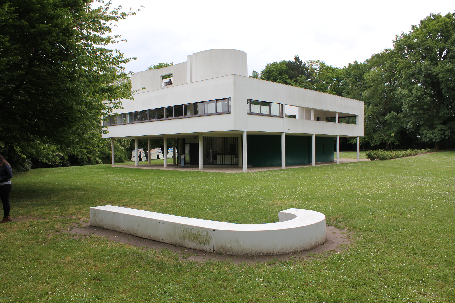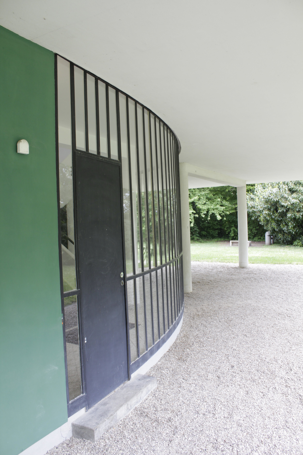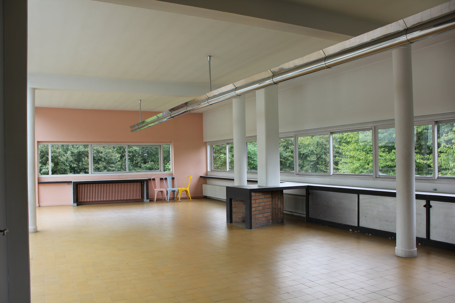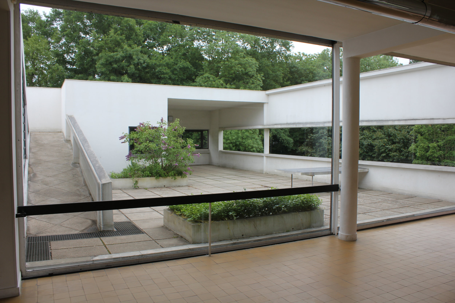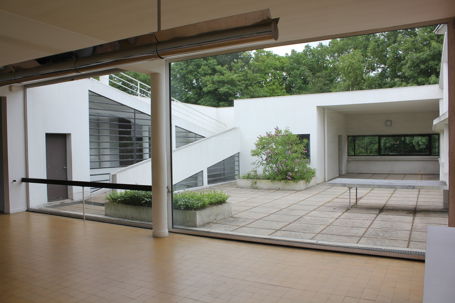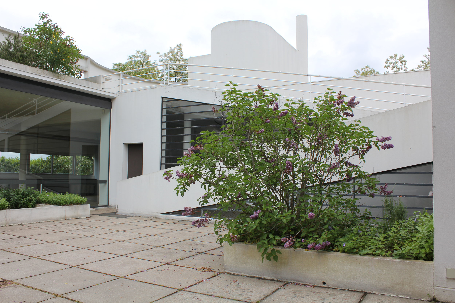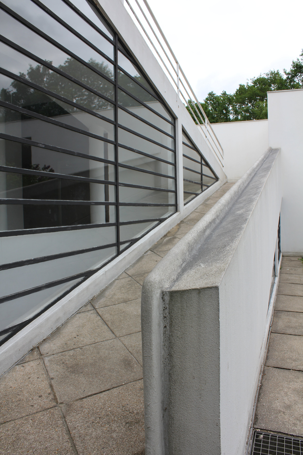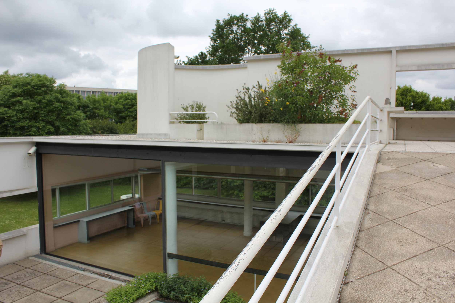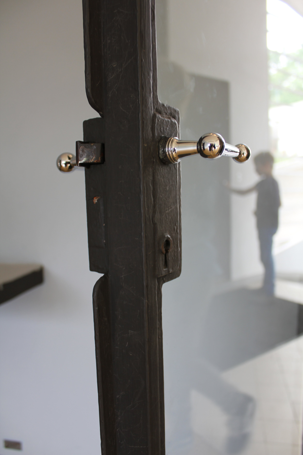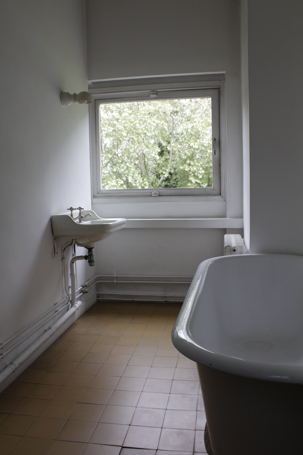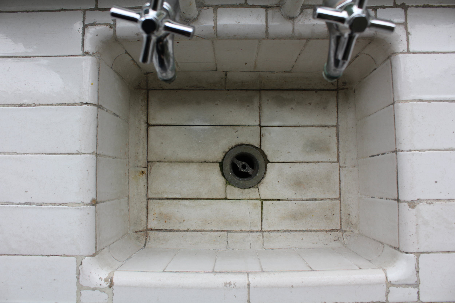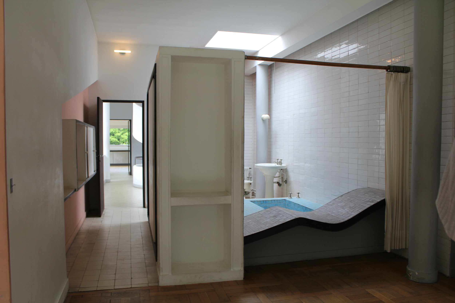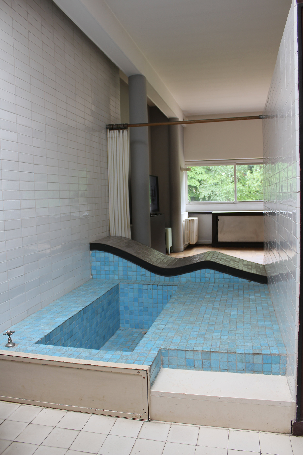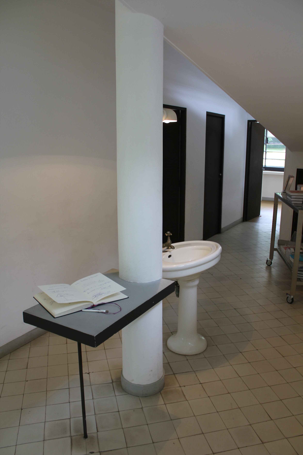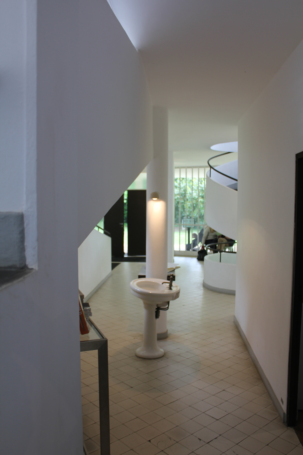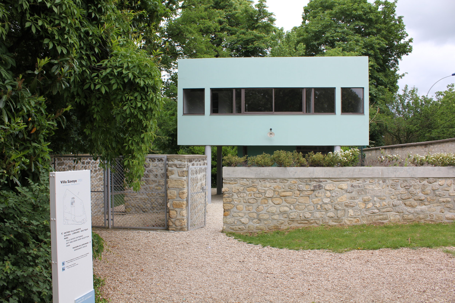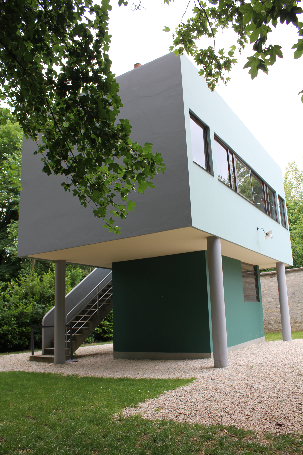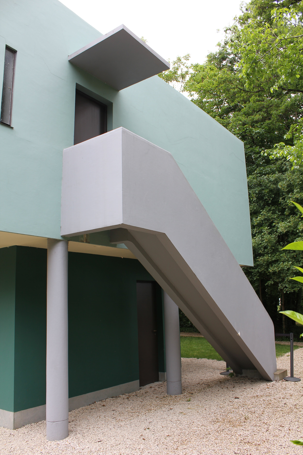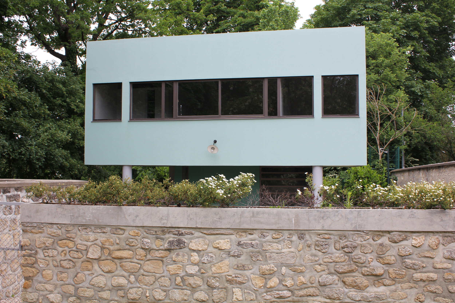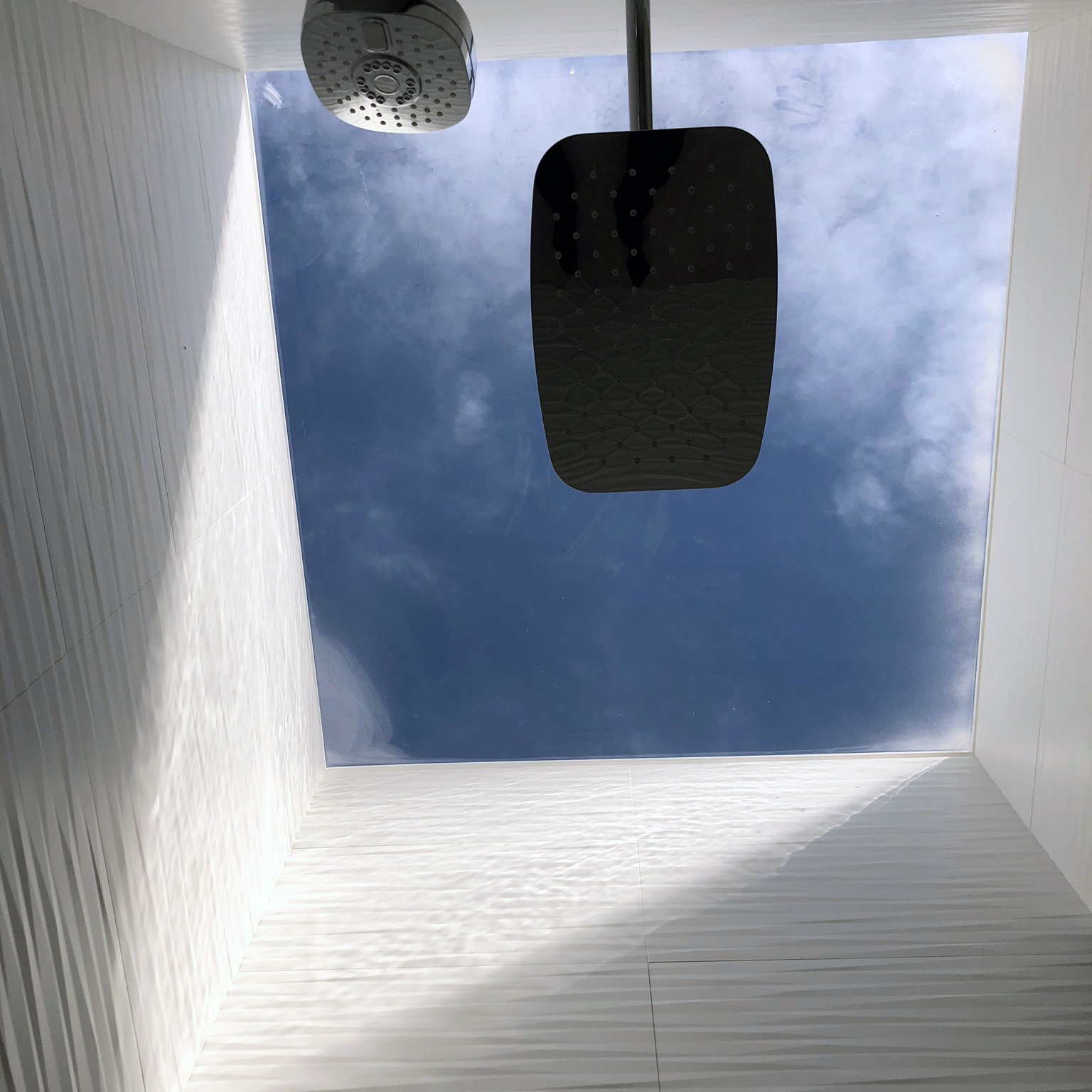Trent Letwiniuk, one of the owners and directors of Inertia Residential Design, died in a motorcycle accident on Monday, August 4th. We are devastated by this tragedy and have been thinking of Trent’s family as they grieve the loss of a loved one who was a husband, son, brother, and uncle.
Trent was a founding partner at Inertia Residential Design in 2006 and of Gravity Architecture in 2014. With his partner, Stephen Barnecut, and a growing team of professionals, he built Gravity to a 26-person strong firm with offices in Calgary and Vancouver. He was a talented designer and draftsperson, but moreover excelled at building client relationships and representing the firm. He deeply cared about our clients’ needs and wants, and championed these throughout the planning, design, and construction processes of their projects. Trent set an example for the team of diligence and accuracy, efficiency, and excellence.
Over the past five years, as Trent and Stephen focussed their energy on Gravity, Inertia has quietly been operating in the background. This will continue to be the case as Inertia executes smaller scale projects that do not require professional involvement. As Gravity gathers itself for a future without Trent, so does Inertia. Stephen is now the sole owner and, with the benefit of 26 years working alongside Trent, will continue to pilot our clients’ projects towards success. Only a few years ago, this event may have been devastating for the companies. However, under Trent’s co-leadership, the firms have become strong enough to weather a loss of even this magnitude.
We offer our deepest condolences to his wife, Vivian Rocha; his parents, Ray and Lorraine Letwiniuk; his brother, Ryan Letwiniuk, and sister-in-law, Kim Letwiniuk, and his nephews, Eric and Colin Letwiniuk.

