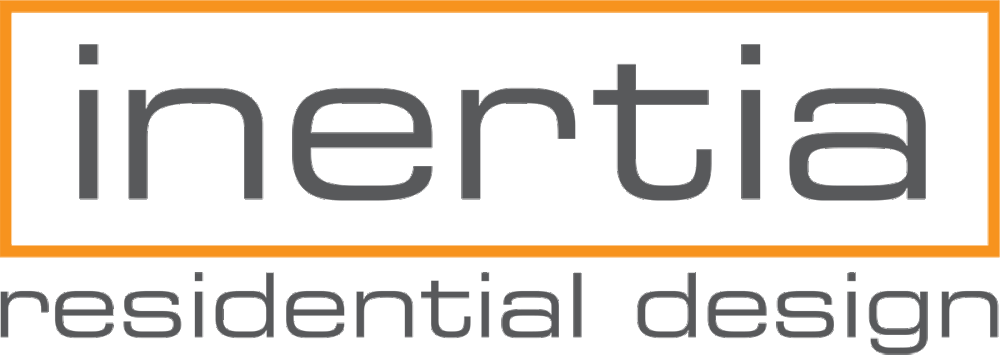Inertia is currently undergoing a period of growth. With this expansion and increasing number of projects, we are in need of a team player to who will extend our great reputation for high quality work while maintaining our positive working environment. We are currently searching for a Residential Designer that has experience using Autodesk Revit.
As a Residential Deigner, the successful candidate will be responsible for generating new architectural designs, including plans, elevations, details, perspectives and other views as required. The Residential Designer will principally be working in Revit, though he or she will also be helping with project management, drafting, administration, interacting with clients and vendors, occasionally going on site, working on a variety of projects, and will be set into an excellent position of growing within this expanding firm.
The successful candidate will be in possession of an Architectural Technologist Diploma or Architecture Degree, and will need to have an understanding of the the Alberta Building Code. The Residential Designer will need to have meaningful experience with Revit. Inertia is a firm that is always interested in individuals that have experience working on a variety of projects, but having residential experience is an asset as this is our firm’s specialty. These are the minimal requirements for this position, with all other experience being advantages for the successful candidate.
An excellent opportunity awaits the successful candidate, including an extremely competitive base salary, and an extensive amount of opportunities for growth within this company. There is also the opportunity for an Intern Architect to be supervised by a registered architect in a related company. If you believe that this could be a perfect fit for you, please send your resume immediately, or if you know the perfect person for this position then feel free to forward this correspondence. All applications will be kept in the strictest of confidence.
Apply at: http://regionalhelpwanted.com/calgary/jobs-residential-designer-inertia-corporation-calgary-ab/117173539/#sthash.jot3ZE4P.dpuf
Or here: http://www.inertiacorporation.com/firm/careers.html




























