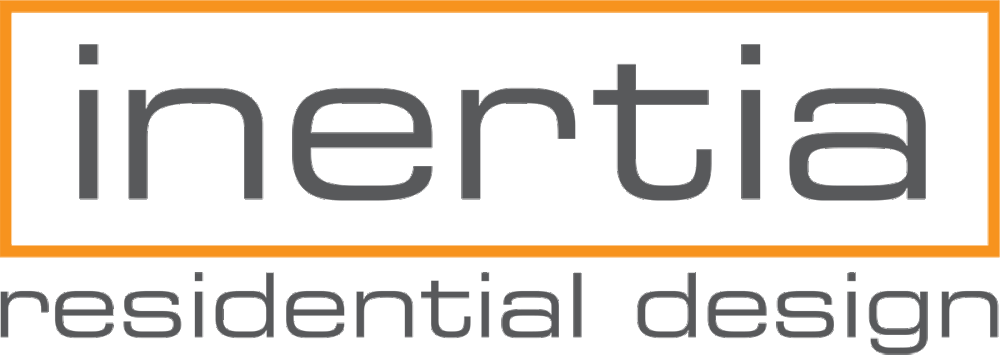Custom Home Design
Since 2006, Inertia has been designing homes in Calgary and its surrounding area, including everything from inner city infills to large suburban estate homes. Many of our staff, including the directors, have had experience working directly for established builders and have developed a strong understanding of how to make your wish list a reality.
Design Process
During your initial meetings with us we will discuss your goals, wishlist and timing. We will review the scale of your project, your budget, and the opportunities or limitations of your building site. If you haven’t already started, we will ask you to collect images that describe what you are looking for, and to make notes about what you like about each image. We recommend that you use sites such as houzz or pinterest for this.
Once we have the initial plans working the way you like, your project will take on three dimensions. Our 3D design software allows us to create perspective views, assign materials, and bring your design to life.
Permitting
With the design complete, we will begin to work with the municipality to gain permission to develop your project. This process starts with us creating a development permit package and submitting it. We then take the lead in guiding you through the process of getting development approval. Depending on the complexity of the project, this can involve negotiations with other stakeholders such as affected neighbours, utility companies, and internal municipal departments.
Construction Drawings
Development approval in place, Inertia will complete the construction documents. During this phase we will coordinate with you, your builder, materials suppliers, and engineers to ensure that we prepare a complete set of drawings for your construction team to build from. This set of drawings forms the key part of the building permit submission that either you or your builder can confidently submit to the local municipality for a building permit approval.
Reviews
-Brian Kernick
-Joel Semmens of Semmens Forbes & Wood (RE/MAX Real Estate Central)
- Private Client
Read our reviews on Houzz.






















