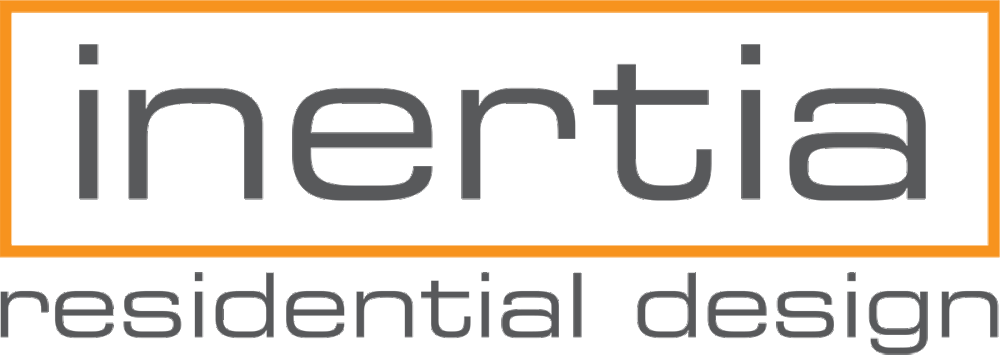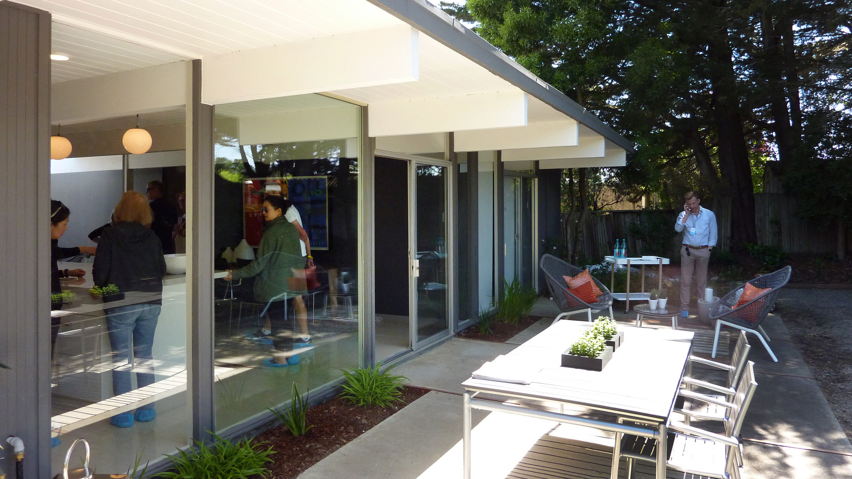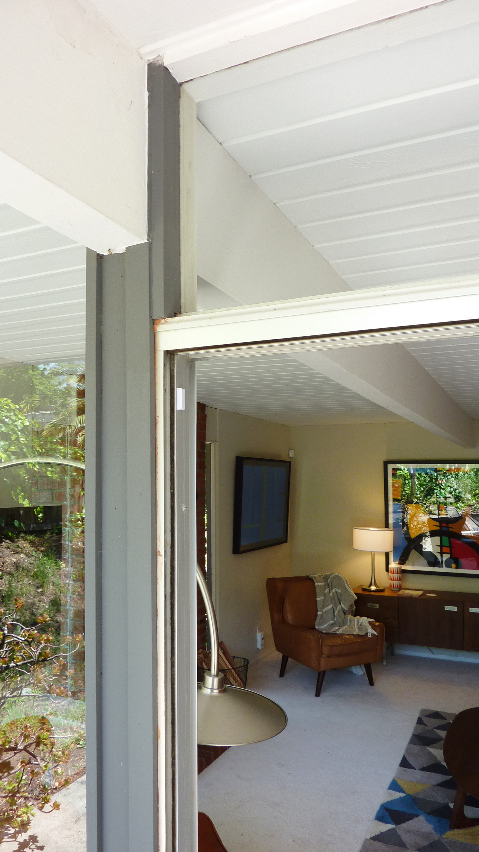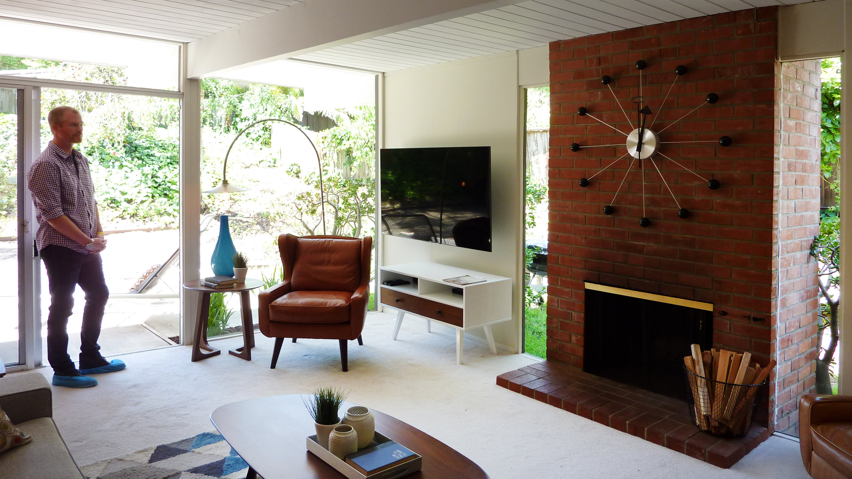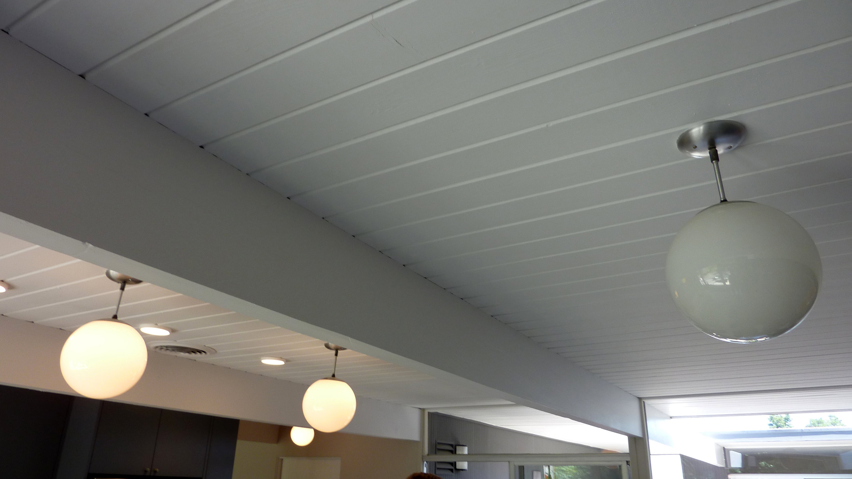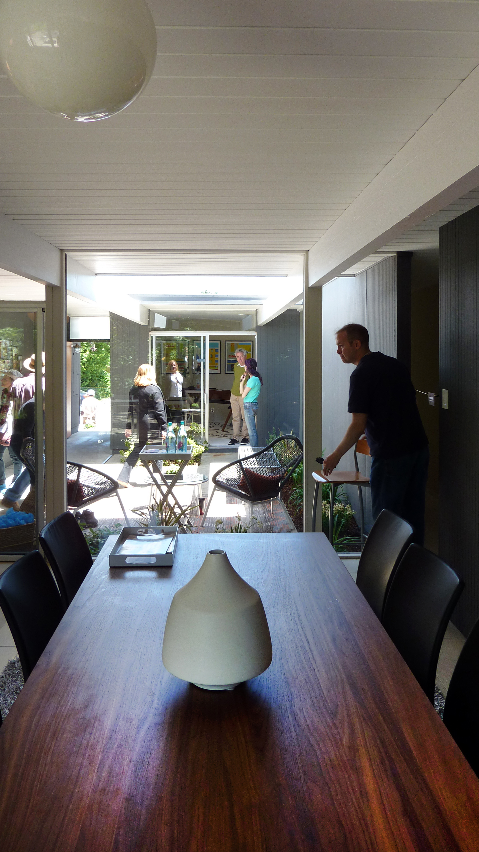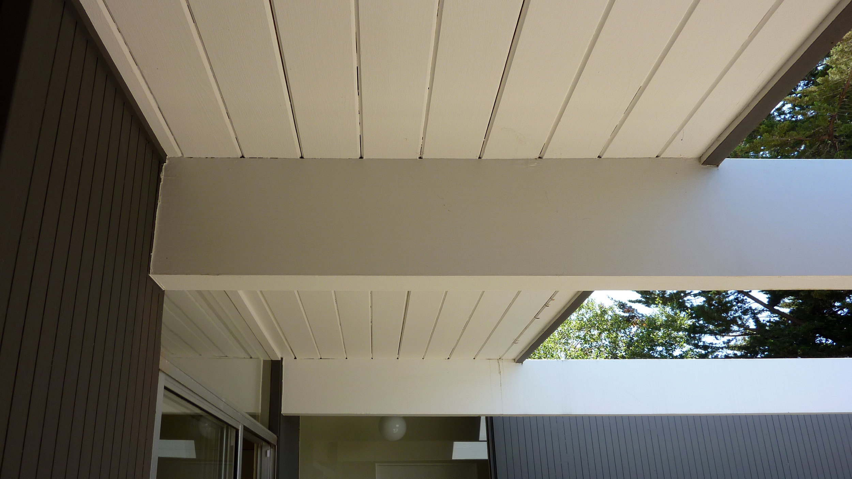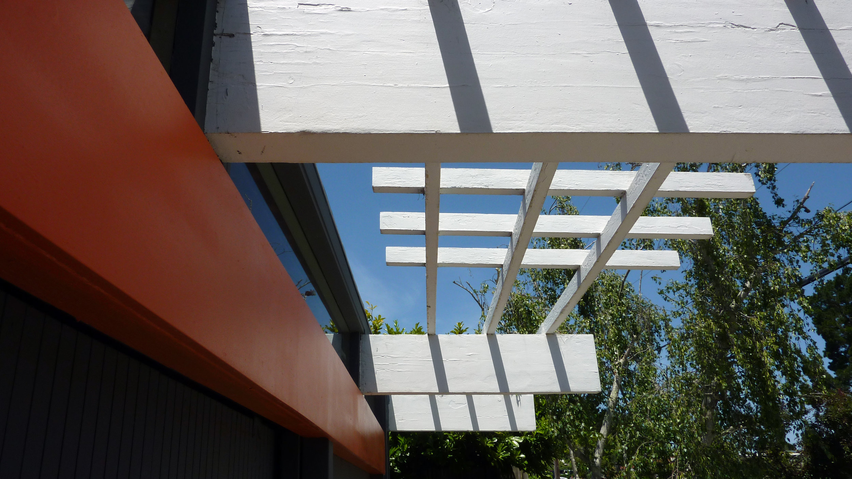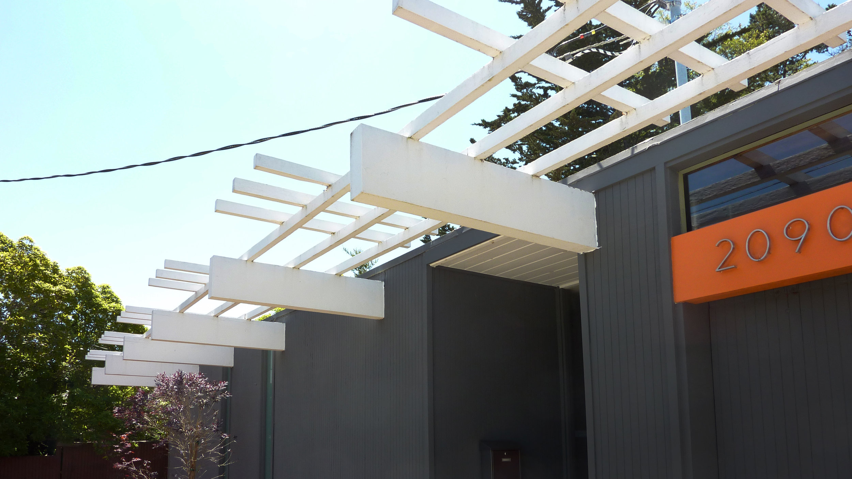While many of the houses we saw on this tour were immaculately showable, this house was only partway through it's renovation. While the unrenovated parts of the house were closed off (the bedrooms and bathrooms), the rest of the house looked fantastic.
This Eichler is considered a 'true atrium' model. Rather than having a skylit forecourt, this house surrounds it's interior courtyard that is almost entirely open to the sky. It also serves as the entry to the home as the front door opens directly into the atrium. Windows face the atrium from three sides (there are no windows in the garage wall) meaning that someone sitting in the front office can see clear through the courtyard and the kitchen into the back yard.
Recent renovations include taking down the wall between the kitchen and the entry to open up the space, and updating the kitchen with a large island and new cabinets.
We had a great conversation with the owner who seemed very happy to be showing off the work he's put into his home. He did tell us a secret: his own furniture was hidden in the bedrooms and the rooms he was showing were staged by the San Mateo location of Scandinavian Designs, an American retailer of contemporary furniture.
If you look closely at the pictures in the gallery above, you'll see a pair of frameless windows that makes the brick fireplace appear to be sitting within an unglazed opening in the side of the house. As well, you might catch Trent enjoying the disposable footwear we all had to wear. (They didn't want us tracking any Eichler awesomeness out onto the street.)
This Eichler was built in 1958, has four bedrooms, two baths, and is 1710 square feet.
2090 New Brunswick is one of twelve homes that Inertia was able to visit in May on the Eichler Home Tour 2017. Earlier, we wrote about another house on the tour, as well as posted a gallery of Eichlers that weren't included in the tour.
