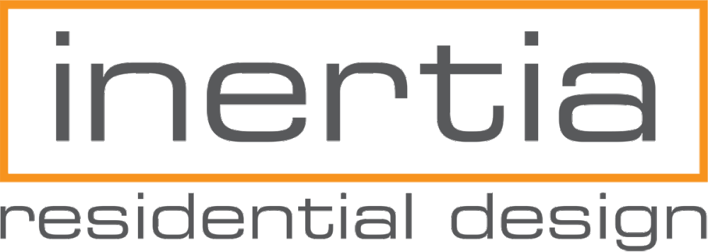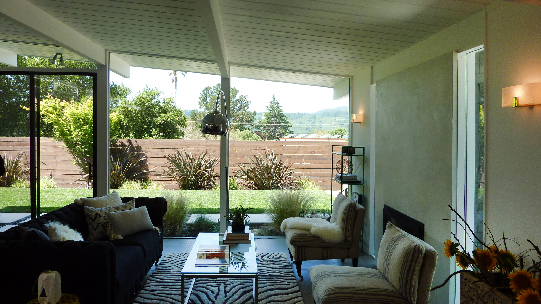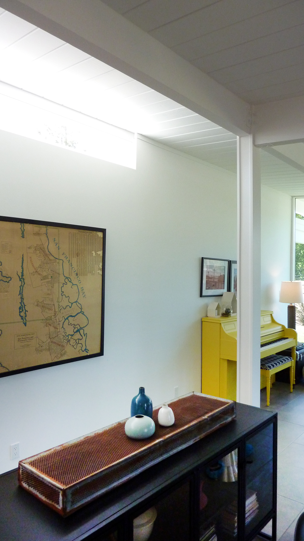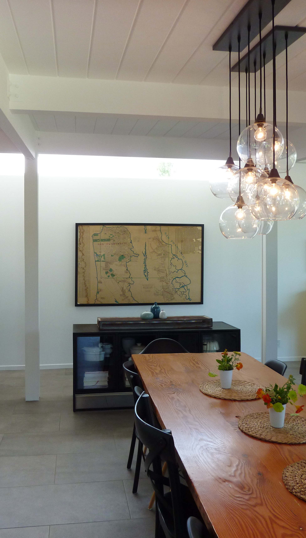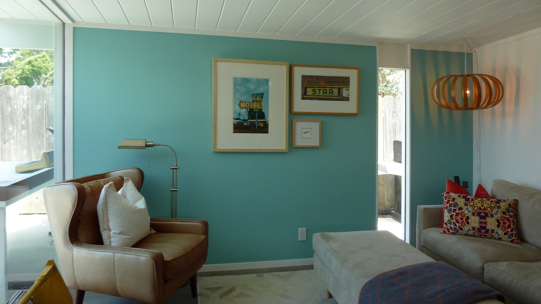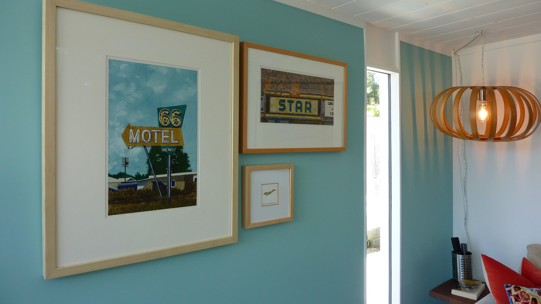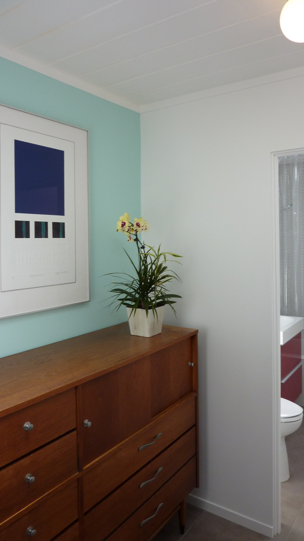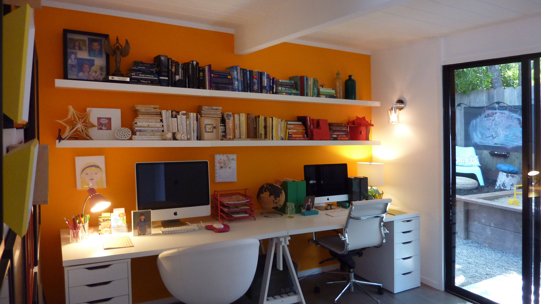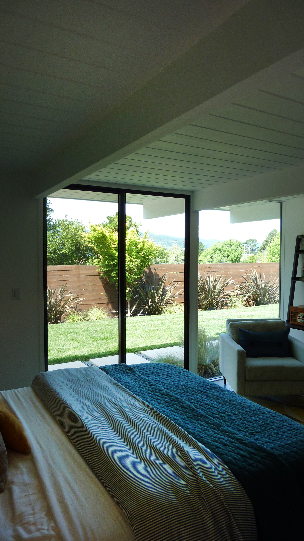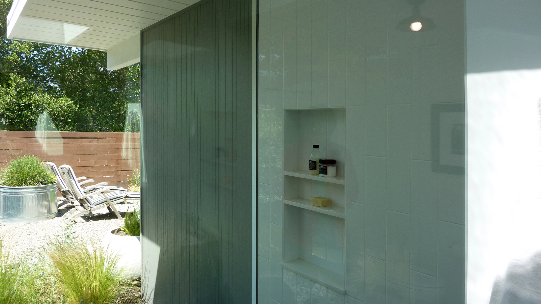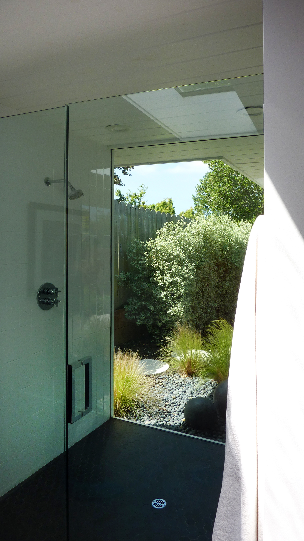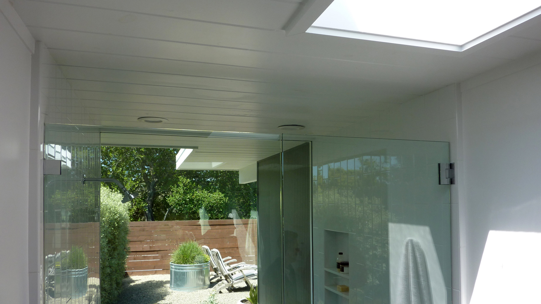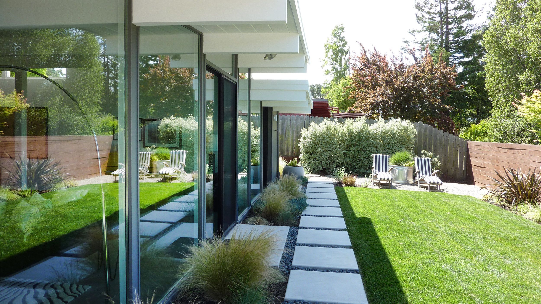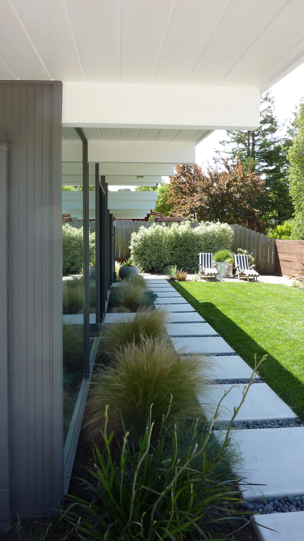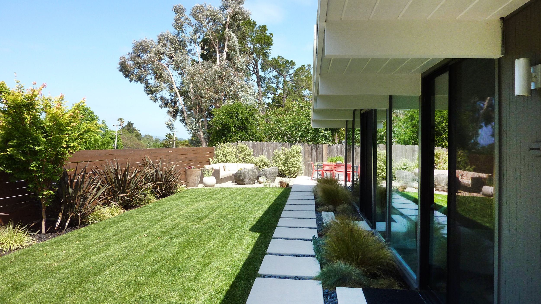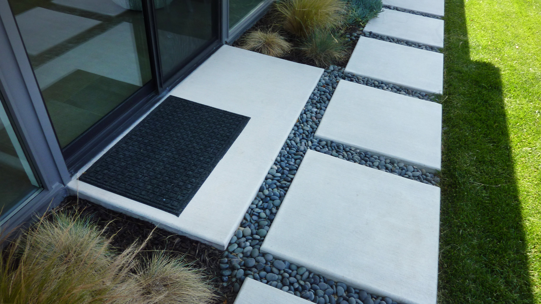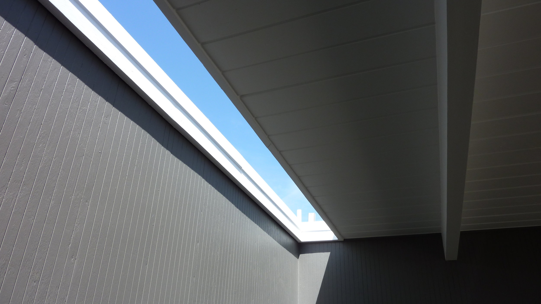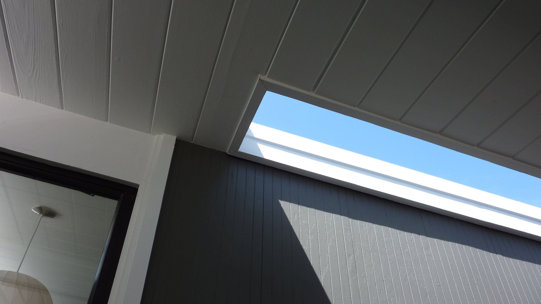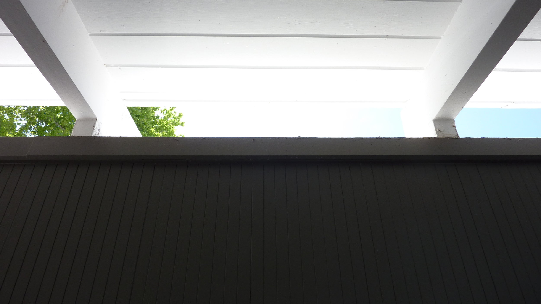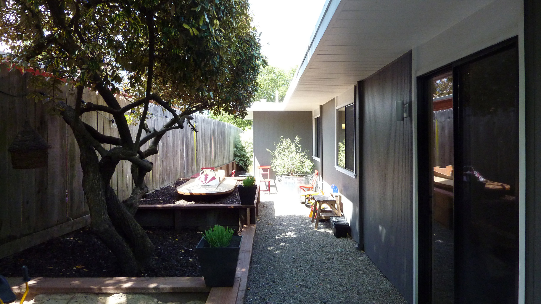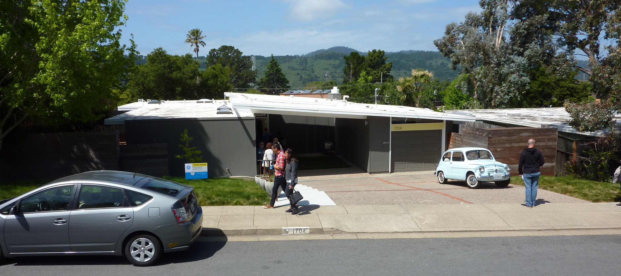Of all the Eichlers we visited, this one felt the most livable and down to earth. The spaces felt comfortable, bright, and well sized. Some were humbly furnished with IKEA, an inexpensive but nonetheless modern choice that many of us can relate to.
While this house does look like an effortless tidying of an original Eichler, the renovations were extensive. The house started with a walled off kitchen separating the living and dining rooms, and had over the years been fitted with arches, crown mouldings and a large drop-in tub in the ensuite. This down-to-the-stud renovation saw the dining room moved to the centre of the plan, the kitchen to the front, and a sitting area added on adjacent to the kitchen (so the TV didn't have to go above the fireplace). The tub was removed and replaced with a large walk-in shower that has a floor-to-ceiling view of the re-landscaped back yard.
Clerestory windows bring south light right into the main living space, and skylights in the bedroom wing add sparkle to what would otherwise be dark internal spaces. Unexpected splashes of colour contrast against the otherwise white interior. Even the side yard is activated as a comfortable and usable space.
This Eichler was built in 1957, has four bedrooms, two baths, and is 2000 square feet.
1704 Yorkton is one of twelve homes that Inertia was able to visit in May on the Eichler Home Tour 2017. Earlier, we wrote about other houses on the tour, as well as posted a gallery of Eichlers that weren't included in the tour.
