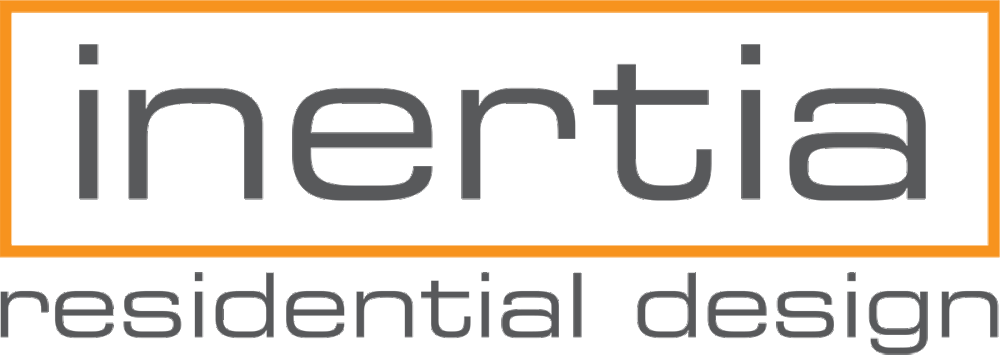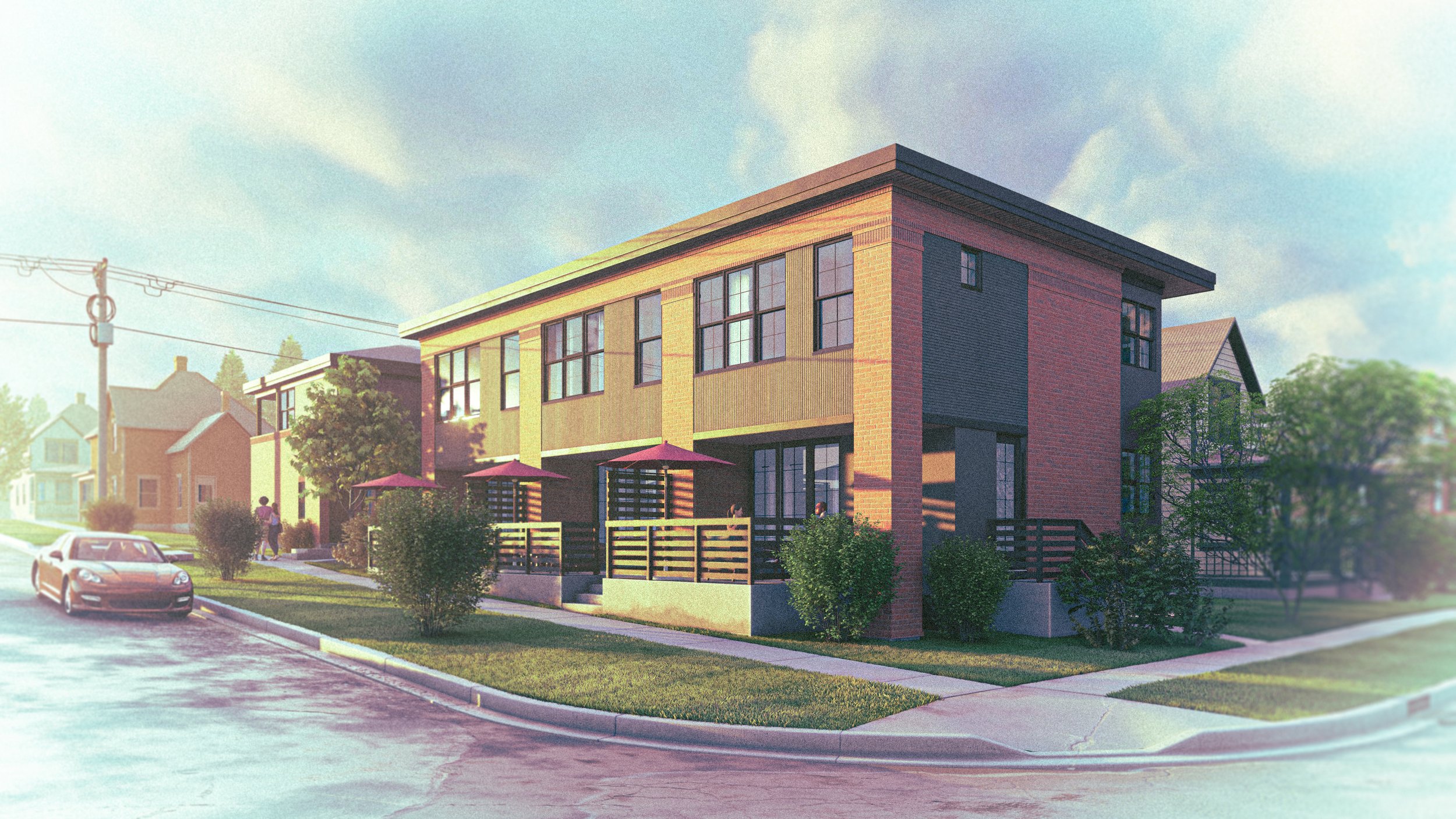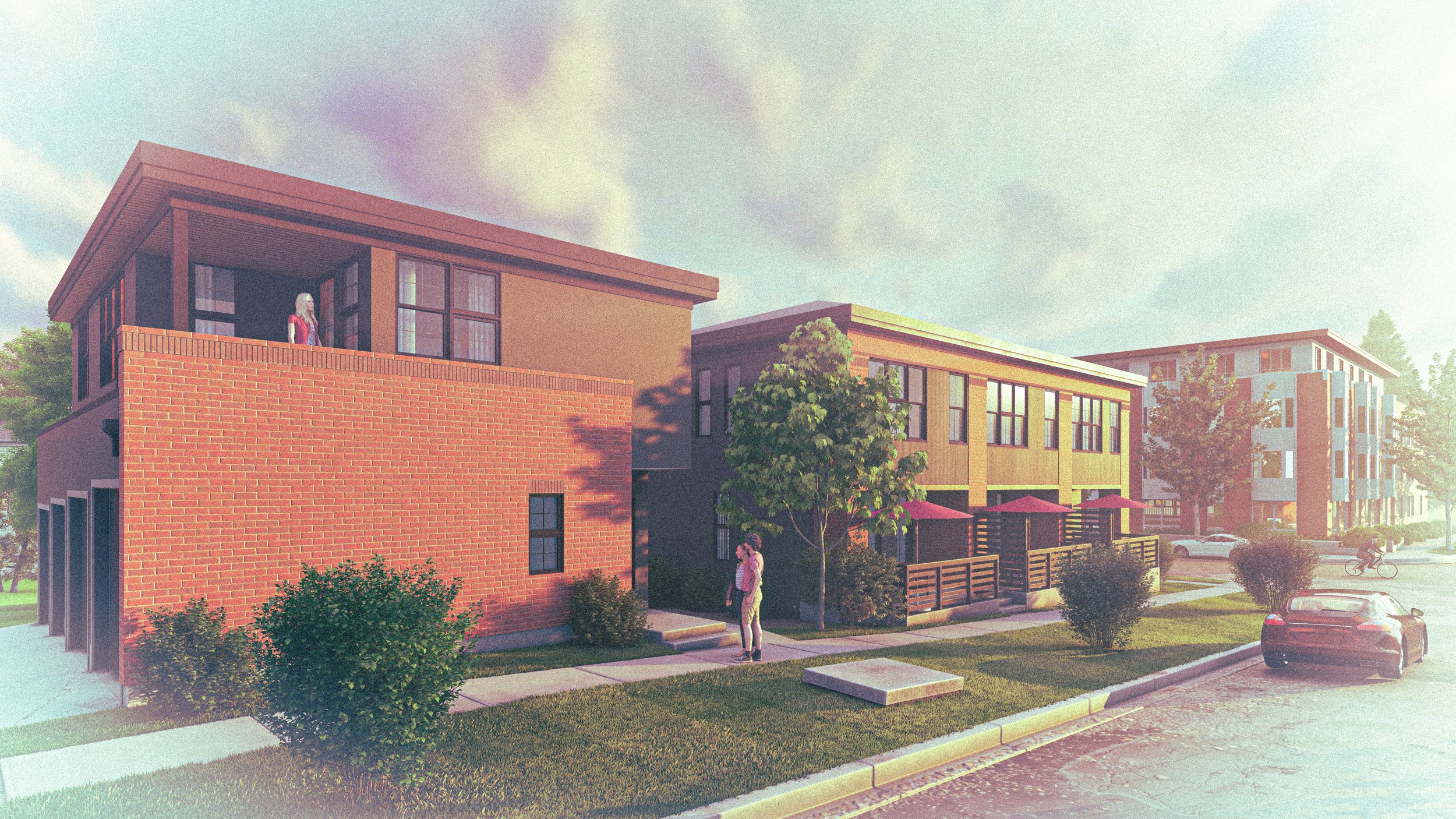Bridgeland 3+1 is a proposed three-home rowhouse building with one backyard suite designed for Integer Homes in the neighbourhood of Bridgeland-Riverside. The Inertia team took inspiration from local heritage buildings in the area, including the nearby No4 Fire Hall, and applied a modern sensibility.
The site is across 7a Street from the large Bridges development that replaced the old General Hospital. As well, it’s just across Centre Avenue from the General Block, which currently includes Una Pizza + Wine, Phil & Sebastian Coffee, and Village Ice Cream. It’s only a block away to the north from 1 AV NE (Bridgeland’s Main Street), and an easy walk to the Greco Block, another recent Gravity project.
The principal building contains three two-storey homes, each with approximately 1500 square feet of above-grade living space. The fourth home is atop the detached parking garage, situated on the west side of the parcel of land. This development is a solution to the need for middle housing, which is a type of development that increases residential density within house-scale buildings. This sort of development preserves the residential fabric of the neighbourhood, while (in this case) quadrupling the number of families that can live on this site.
The long southern exposure of the building allows each of the three homes in the primary development to have large, south-facing windows as well as generous south-exposure amenity spaces. Clad with brick, and fenestrated with black metal clad windows, this building evokes the transitional aesthetic of an early 20th-century warehouse. Below the suite, there is one private parking garage per unit.
This project has been submitted for DP and construction will commence in late 2022.


