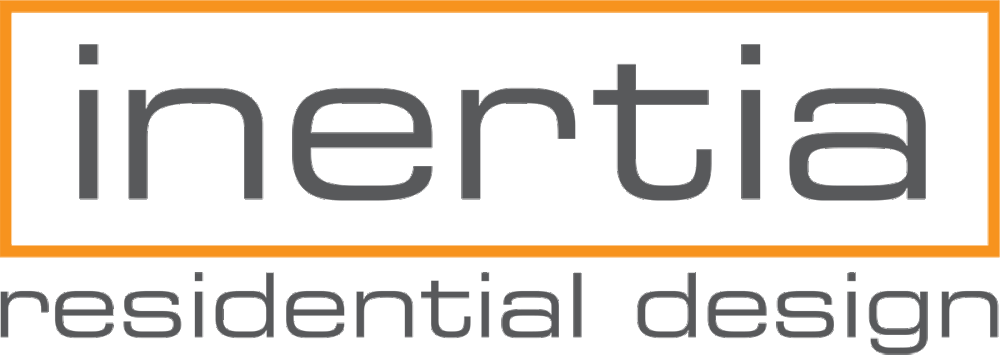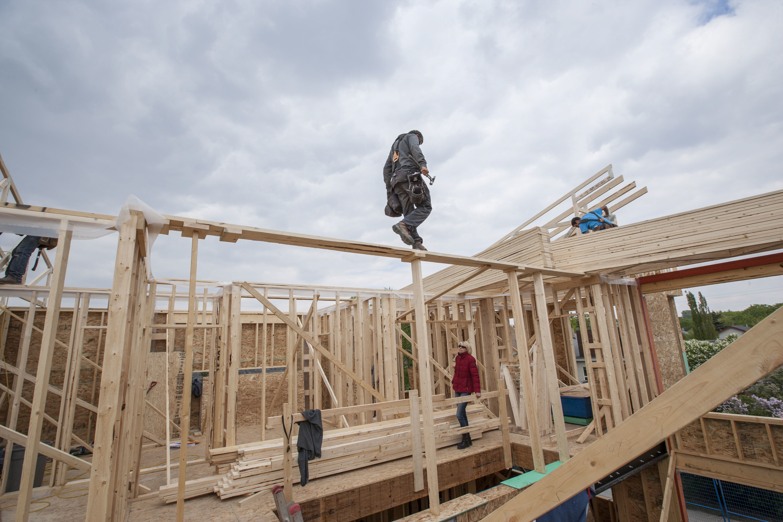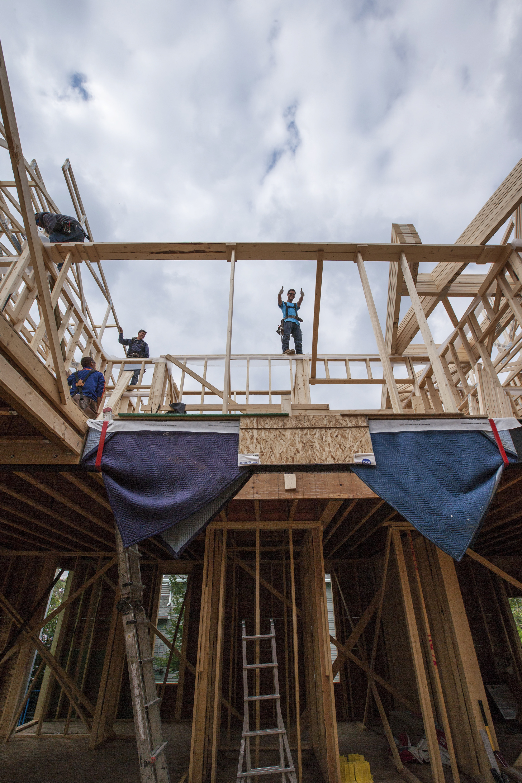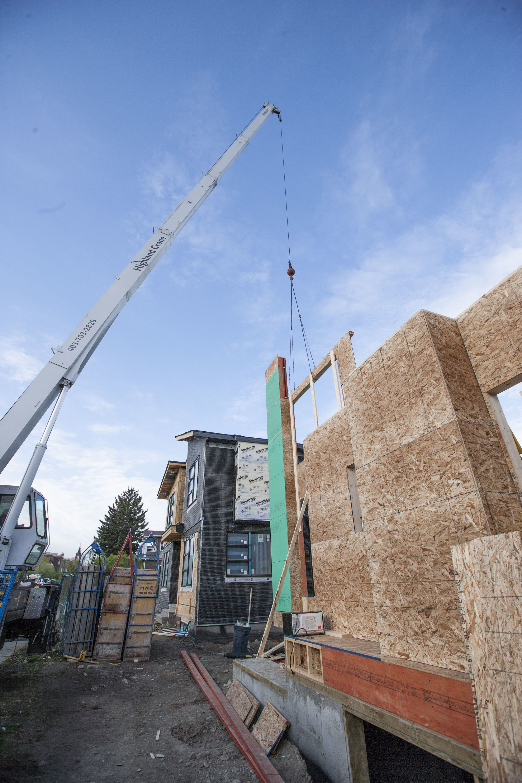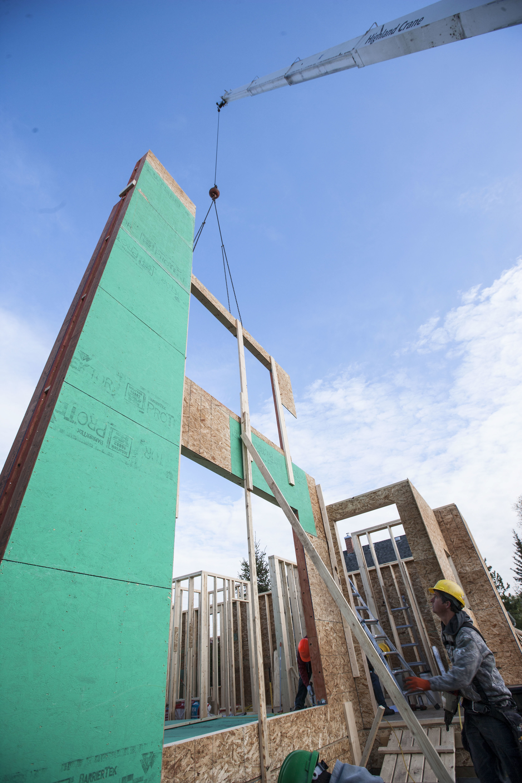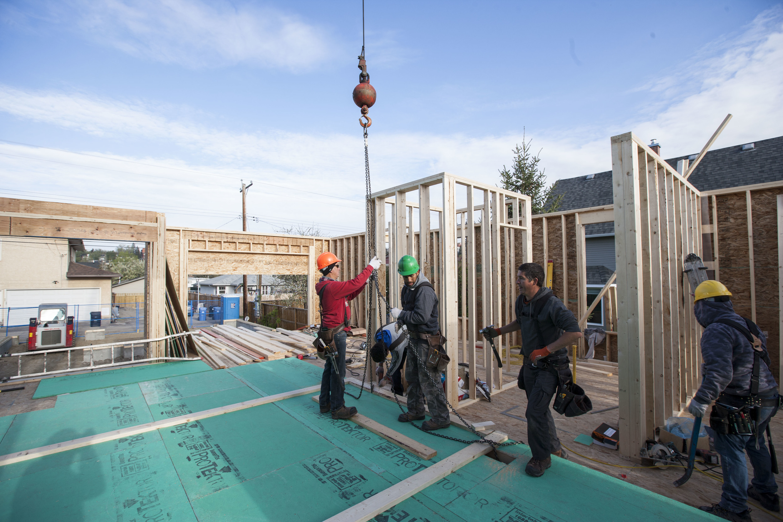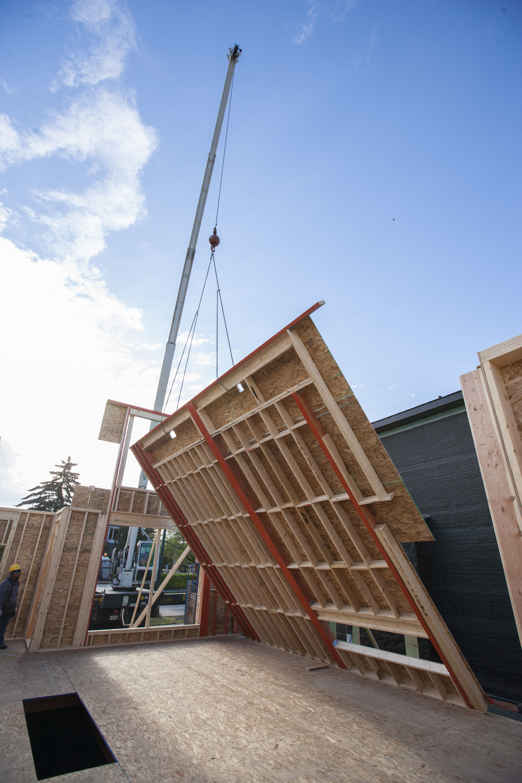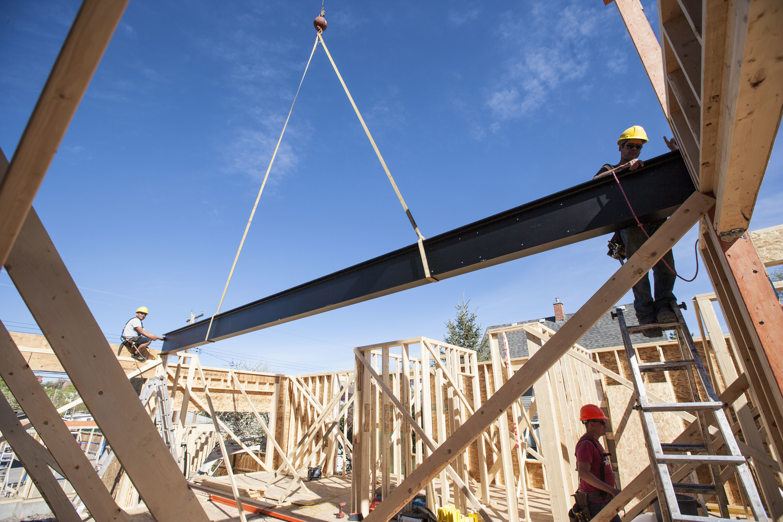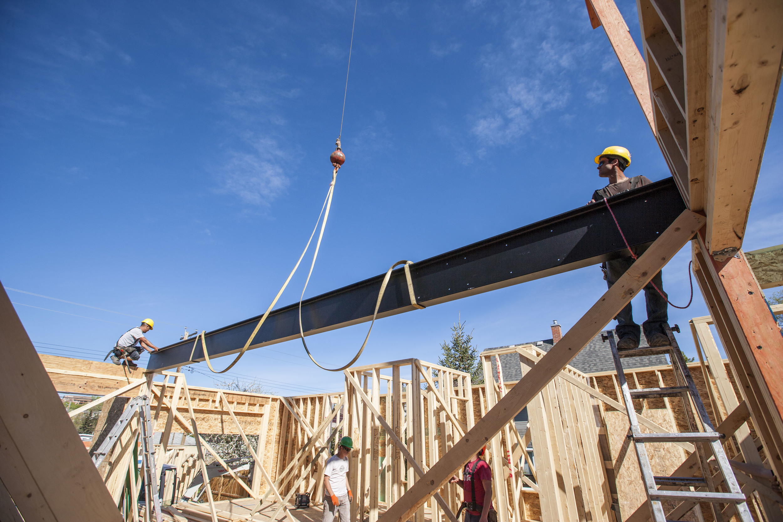Maybe is seems strange to get excited about a chunk of C-channel extrusion, but it makes more sense when you know that it forms one of the steel stringers of the open-riser stair in our Bridgeland House. These stringers will be powder coated to match the exposed steel beam in the house and together will look awesome! Thanks to Gary Campbell for this photo.
Parkhill Rendering
We've recently rendered a trio of single units being built in Parkhill. The left most house in the image is built, and the rendering is intended to illustrate what the streetscape will look like when all three houses are completed.
When orchestrating a rendering, we understand that our clients are asking for an image that will advertise their buildings convincingly. A rendering must capture the lifestyle of the community and project the mood of future residents for it to tell a story that purchasers can imagine themselves a part of.
We rendered the image with an intentional colour palette in mind; honey to bring out the woods, deep grey to emphasize the modern lines of the infills and soft blues to contrast the honeyed wood and white stucco. Using the palette, we started to create patterns that contrasted and complimented the three new homes. For example, the honey-tones are reiterated in the lighting, landscaping and even in the people in the image. The overall image feels engaging, real, simple and clean, allowing the focus to be on the buildings and what it would be like to live in them.
Perspective elevation of the small Micro-Home.
Eureka Micro Homes
Micro homes are really starting to be a trend. It's a whole movement of having a minimal lifestyle and living small. Some are used just for travelling, others for living.
From Left to Right: Tumbleweed House "Elmy", Tiny Heirloom "Victorian in Indianapolis", and Escape Traveler "Traveler" House.
We designed a version in partnership with Niklas Group. Our designs are just as warm and welcoming as some of the tiny-houses' predecessors, but we've added a modern twist!
Main floor plan of the small Micro Home.
Our intent was to use vernacular house shapes for these little 170 square foot homes, by having pitched roofs and cladding the exterior with blonde cedar. Lots of glazing was used to bring in the outdoors and make the interior feel spacious. One feature we really love is the ribbon of glazing that extends from floor-to-ceiling on one side and then becomes a skylight on both sides of the roof pitch and finally comes down to the kitchen counter!
Perspective elevation of the large, 2-storey Micro-Home.
These houses are designed to be assembled off-site, then pulled like a trailer to a location out in the wild! How lovely and wonderful would it be to have a little, portable, mini-cabin! We designed two versions, one that can accommodate two people and another for as many as six (which is 317 square feet!)
Main and second floor plans of the large Micro Home.
So, now it's your turn! Would you get one?
Great Light
We're thrilled with the quality of light in the living room of the Bridgeland House! You can see in this image the steel beam that supports the upper floor which will be exposed in the stairwell and living room. The wooden stair in this image is temporary. We're looking forward to the matching steel staircase being installed.
Thanks to Gary Campbell for this photo.
Artificial Grade
We think of the ground as something stable and permanent. When we are between buildings, it is the firm plane that we all most commonly navigate on. We consider the ground to be a natural, perpetual, and unchanging presence.
Architects and designers also think of it in another way, as grade. Grade is the shape of the ground, and architects are particularly interested in where it meets their buildings. Grade is artificial. It is shaped to meet our needs—mainly to help us navigate from place to place, building to building.
A recent Episode of 99% Invisible discusses this issue in some detail. It describes how downtown San Franscisco is built up on a substrate of gold rush era ships. It talks about creating new land in Dubai and Singapore, as well as the issue of illegal sand mining. Also, it discusses the archaeosphere, the geographic layer of the earth the we ourselves have created over time.
Bridgeland Hillside Photos
Interiors, Mudding and Mechanical
If you know Gary, you know that he is a creative, meticulous, and inquisitive man—which makes him an interesting client. Since Gary and his wife, Heidi, live just a few blocks away from their new house, let's just say they're on site more frequently than we are! It's evident that Gary is fascinated with how complicated and intricate construction is, and their house is benefitting significantly from having such engaged clients!
Quite a lot has happened inside since our last post. The drywall is up and we got to see the mudder on his stilts finishing off ceiling edges. Can you imagine how impossible a task it would be without the stilts? These are ten foot ceilings!
We also got to take a peak at the newly finished utility room and, if you're construction nerds like ourselves, you will be amazed at how organized everything is! Have a look:
Gary's builder is Rusch Projects, and it's been a pleasure to work with them on this project. Just before we left, we ran into Phillip and Oliver from Rusch and discussed recent developments and brainstormed alternative solutions for a few design changes. We're going to see more of the steel beam that we originally anticipated!
It was also great to see the massive slider from Gaulhofer looking out onto the back deck. (You might remember Gaulhofer from a previous post.)
Bridgeland Photoshoot
The week before last, Gary Campbell came out to one of our houses in Bridgeland to shoot the interiors.
We wanted to share some of the behind-the-scenes fun with you while we wait for the final images. We'll let you know when we have all the shots ready to share!
It's always such a pleasure to work with lovely and brave clients—just look at that orange! Apparently our client and his wife's favourite colours are green and orange and the decision came down to a friendly rock-paper-scissor show down! Needless to say, we are very partial to orange...
It's quite interesting how much prep-work goes into a single image. Selecting the angle is all about including as much information as possible, while keeping in mind overall composition, the quality of light coming from different sources, the height of various light-fixtures, etc. It's no wonder Gary's wife, Heidi, is also his assistant; she provides a second set of discerning eyes to edit the scene as he preps his camera.
One of the biggest questions we had to address was showing personal items in the house. This is a huge editing question that is hard to balance. Magazines, such as Dwell, often photograph projects where people and their furniture and their kids and even their dogs are included—it gives the images a certain warmth. So the owner's adorable dog, Fobby, became our model. Now it was just a question of making him understand that his job description had changed for the next few hours:
Gary and Fobby became pals, eventually. We're trying to encourage Fobby to get his own LinkedIn page so his followers can endorse him for sitting, staying, shaking and modelling.
You might ask, how does one live in a house without all the stuff you need on a day to day basis? Let's just say that it was never far away....
As we went through the rest of the house, we quickly realized that our clients have quirky taste in lighting too, and the best of the best was their son's bedroom ceiling fixture!
If you want to see this thing's real magic, visit Gary's Instagram page: https://www.instagram.com/p/BJUCgBShuGc/?taken-by=captcampbell
We had a lot of fun photographing this project of ours and seeing it so loved by its owners. And we learned an important lesson about playfulness with interiors: don't shy away from colour!
Office Skydivers
Normally, we think we’re pretty lucky to have the great staff that we do. Occasionally, we’re lucky just to have them stay alive long enough over the weekend to show up again on Monday morning.
The steadfastly responsible, somber and occasionally comically derisive Tom Jenson skydives far more frequently than anyone would expect. He started two years ago and had done it at least three time and has plans to go again. He says he skydives as a way to celebrate his nieces' and nephews' 18th birthdays, but we think he might start doing it for no reason at all.
His affection for skydiving has been infectious and this past weekend, Chris Fedyna joined him!
Coffee
Some of us here at Inertia are fans of coffee. We are fairly indiscriminate about our modes of coffee making. Yes, we have a Keurig and a Nespresso machine. We also have a grinder and a French press. What we haven't had is a coffee shop that we can walk to.
Now, this was a deliberate decision. When we signed the lease on our Highfield office we were very busy. We contemplated renting an office with a more fashionable address. But Inertia has been through one downturn in it's history, and we've learned that the last thing you want when things get slow is high overhead. As well, our commitment to our staff is unwavering, and we didn't want to be faced with the prospect of eroding our team just to pay the rent.
Which brings me back to coffee. Early in 2014, we were watching an episode of Comedians in Cars Getting Coffee (which we recommend for obvious reasons), and Jerry Seinfeld took Patton Oswalt to a Handsome Coffee, a shop in Los Angeles that was quite clearly in the middle of nowhere.
We decided to check it out. Last year, when we were in Los Angeles for the Dwell Home Tour, we took a detour to the industrial wasteland south of Downtown Los Angeles. The coffee business was going strong (as was business at the taco truck outside that would deliver your tacos right to your seat in the coffee shop!). Bluebottle has since purchased the location (and the talent), and a restaurant has moved in across the street, but we still had to pass a number of crumbling brick warehouses and razor wired lots to get there from our parking spot.
We thought, if Angelenos can have a coffee shop in the middle of nowhere, why can't we! And yet we didn't ... until just a few months ago.
Fratello Coffee Roasters has been in the coffee business coming on thirty years. Their roastery on 9th Street SE has served a growing number of Analog Coffee locations in Calgary as well as a much broader network of shops that serve their beans. And, a few months ago. they decided to open their training counter up as a full service coffee shop!
We're thrilled to be able to walk to our local coffee shop. And it's not just any shop; it's arguably the best coffee in the city. We recommend to all of our clients (and everyone else) that you pay a visit when you're in the neighbourhood. And say 'Hi' to Darcy from us!
Garage Slab
Progress continues on our Bridgeland House. Just the other day the garage slab was poured. It may seem like a basic thing, but it was more complex than it looks. Our neighbours' grade became higher than expected during their redevelopment. To avoid the possibility of their drainage collecting in our backyard, we wanted to raise our rear grade as high as possible. The grade of the back lane is fixed though, so any change in grade had to be transitioned over the garage apron and slab. But of course no-one wants to have a steep slope in their garage. The team at Rusch Projects were able to twist the apron just enough to raise the slab and therefore the backyard grade.
Framing Complete
We were on site at our Bridgeland House yesterday for a final framing review and had a chance to see the framers load the basement stair. While it's not something you think about much when living in a house, it's a significant component that takes a lot of effort to load and install. However, we think the steel and timber stair that goes to the upper floor will be even more work.
Compliments to Rusch Projects and their framing team for an excellent framing job!
Roof Framing
Gary Campbell took another series of photos of the roof trusses being erected on the top of our Bridgeland House. I guess one can't be sure, but it seems as if the framers are posing in some of these shots...
Framing Progress
Progress continues on the Bridgeland House! The garage is framed, the basement slab is ready to be poured, and the second floor is getting framed. Gary Campbell took these shots for us.
Crane
Last Friday the tall walls were craned into position on the Bridgeland House. Then, just yesterday the crane came back to place the steel beam. This beam supports the upper floor so that the main floor is completely free of posts. But the real reason the beam is there is to show itself off. The beam will be exposed at the stair which will also be made using matching steel stringers.
Gary Campbell took all of these photos. When he first sent them, we thought we'd curate the best. But they make such a great slide show, we've included them all!
Thank You Cards
A few weeks ago, Stephen was invited by teacher Dean Carter to talk to his class at the Calgary Waldorf School about how to create architectural drawings. It was a pleasure to spend some time showing the class how to draw architectural views of a red clock we found in the classroom. But it was a joy to recieve 24 thank you cards from the students a few days later!
Thanks again for the opportunity, Mr. Carter!
Framing Starts
Building Permit in hand, Rusch Projects has started framing the Bridgeland House. These guys sure make framing look like fun!
Thanks to Gary Campbell for the photos.
Mount Pleasant R-CG Redesignation
We were at City Hall last week for a public hearing on a couple of redesignations. We were happy to have council's support in redesignating a parcel in Mount Pleasant to R-CG for an eight unit townhouse development.
Some community members thought that this was the thin edge of the wedge to allowing rowhouses in Mount Pleasant, and that the community is going a good job of maintaining their population with current development. As well, Councillor Cabot noted that this would allow the density to double compared to the current land use.
However, Councillor Carra thought it was a great townhouse form, and that this is exactly the kind of lot that the R-CG district was designed to address. Councillor Woolley commented that this project would make living in Mount Pleasant more affordable.
Councillor Farrell expressed that 20th Avenue is the perfect candidate for row housing. The communities of Capitol Hill identified this in their recent ARP. She said that Mount Pleasant has seen significant development of large single family infills and that they also welcomed multi-family on 17th Avenue. What they don't have is product in between the multi-residential and the single family homes (sometimes called the "missing middle"). She said that this street is the perfect candidate for this. She mentioned that Council even discussed this street when they introduced the R-CG land use district.
Councillor Carra doesn't agree with members of the community that Mount Pleasant should hold their population steady. He believes that inner city populations should be increased and sometimes significantly. Carra declared that "twentieth Avenue is the poster child for the R-CG land use". He said that the missing middle is a very important housing type to introduce to the inner city, and that even semi-detached houses are now out of the price range of normal families.
Councillor Chabot noted that there are a lot of single detached homes on 20th Avenue that haven't been converted to semi-detached. He's concerned that the City is trying to densify the city too quickly. He said that he appreciates where the applicant is going with this, but that he doesn't feel comfortable with doubling the current density that is allowed on the site or quadrupling the existing density. He said "It's going a little to much too quickly."
Woolley noted that Council approved the multi-residential infill guidelines and that this lot fits within those guidelines. He said that "It's a prime candidate for our infill guidelines" and it's a very good location. He said "I'm very supportive of this application."
Councillor Sutherland said that this was a perfect location. He noted that the density was reduced from what was originally proposed.
Councillor Farrell reiterated that this is appropriate development. She concluded that "this is a traditional land form that once developed will fit in very nicely with the community."
After discussion, Council gave three reading to the Bylaw amendments and approved the redesignation.
Unfortunately, on another item, a redesignation to allow a secondary suite in Wildwood will not be going ahead.
Foundation
Over the last week, our Bridgeland House has had it's foundation poured. The following shots show the formwork in place, the pumper truck pouring the foundation, the stripped foundation, and the main floor plate almost complete. Thanks to Gary Campbell for the photos!
Footings
Hot on the heels of our last post on the subject, Rusch has poured footings and is standing up the forms for the foundation walls. Things are moving forward!
Just an aside, it's great to see keyways in the footings. They're always on the drawings but almost never done in the field. Funny because they're meant to keep the earth from pushing the bottom of the foundation wall into the basement.
