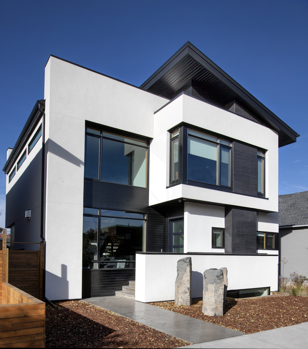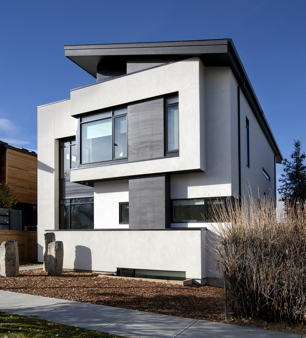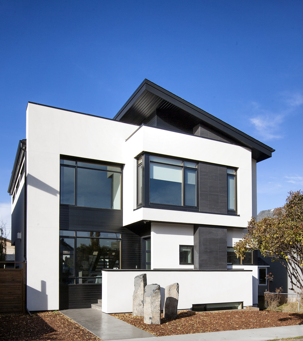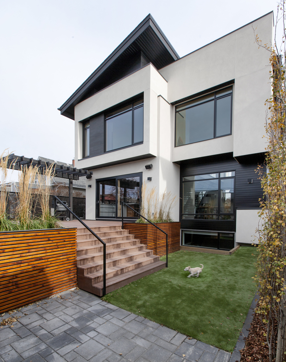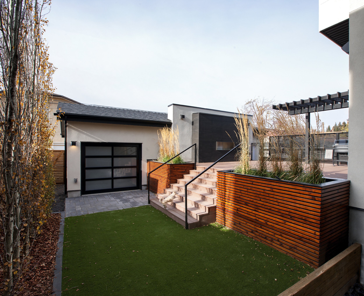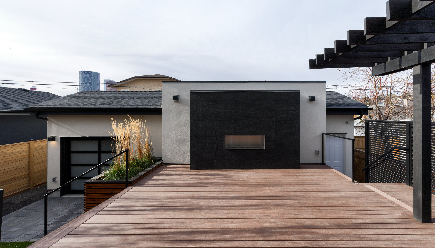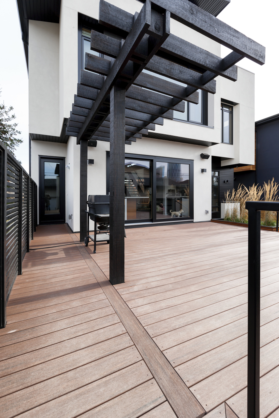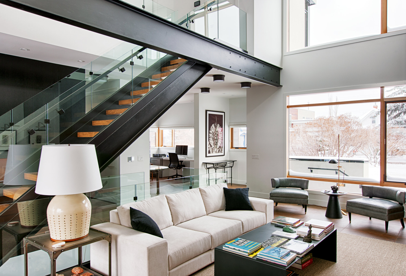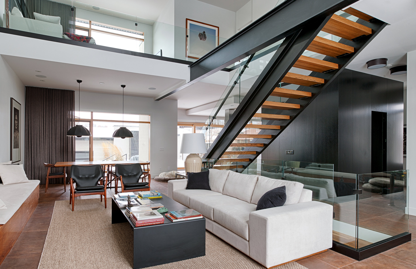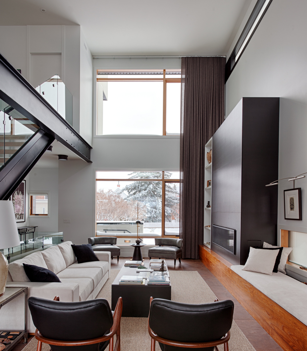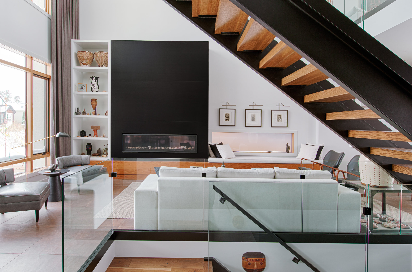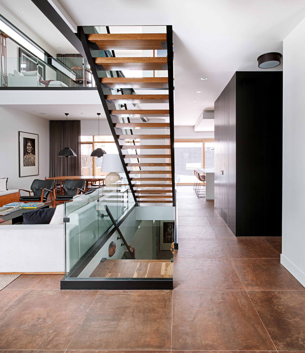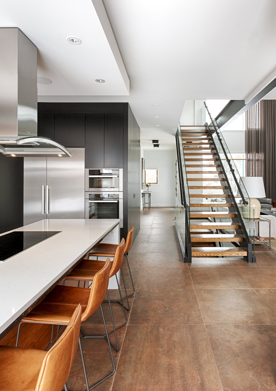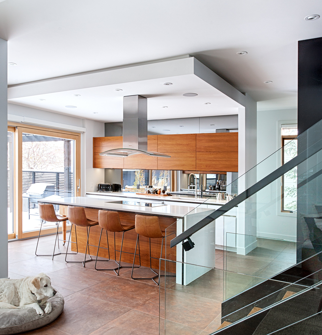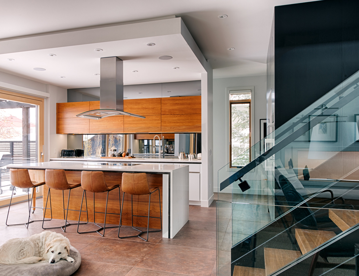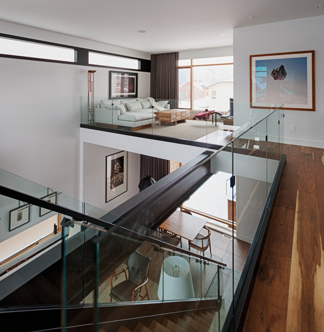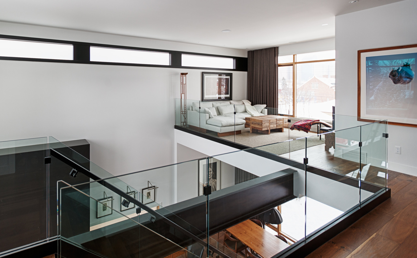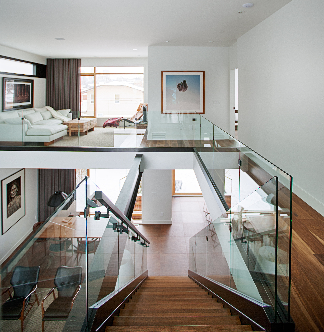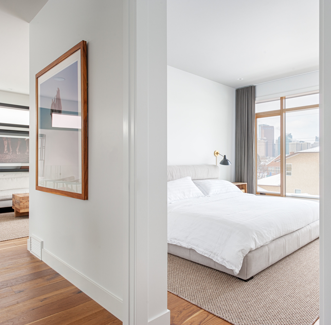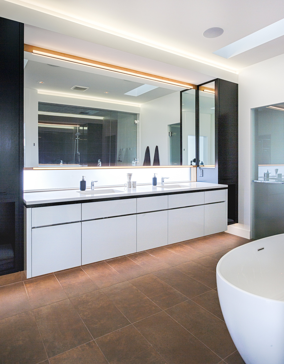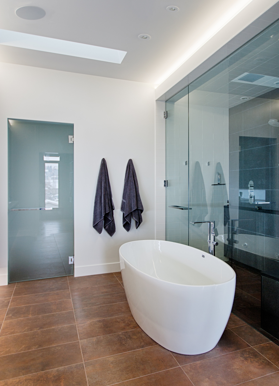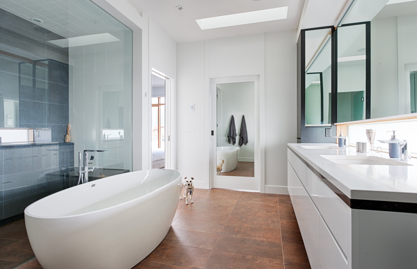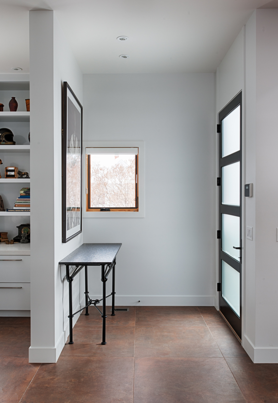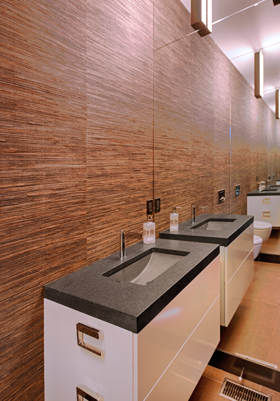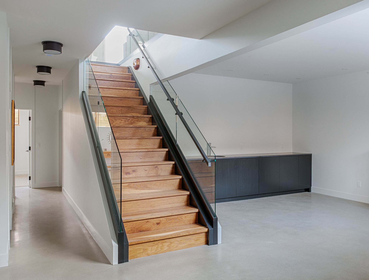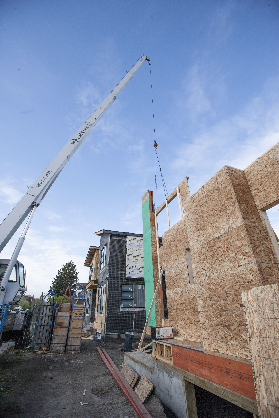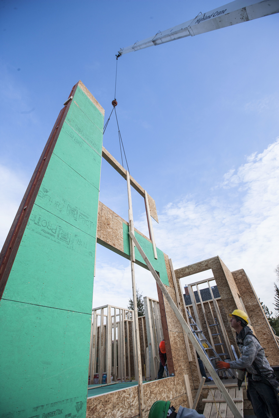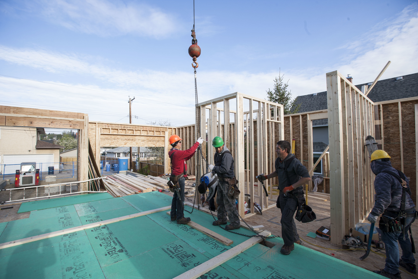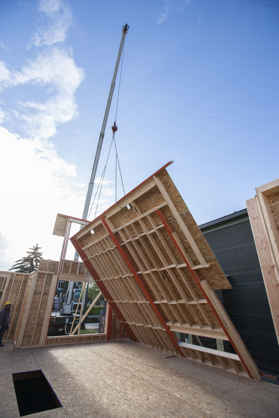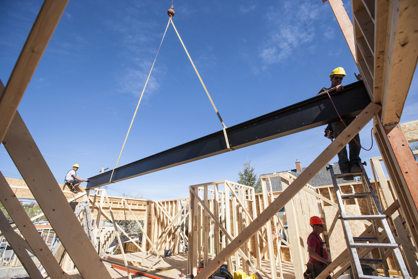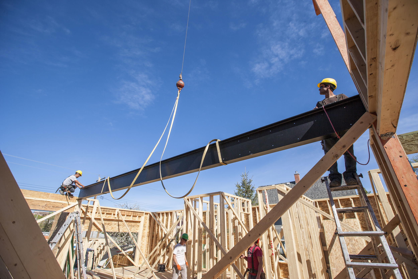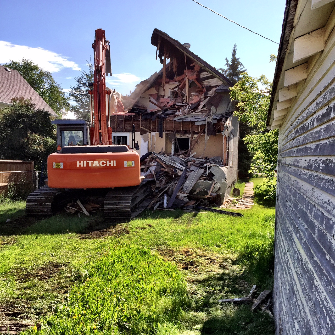Gary Campbell just send us over these photographs he took of the Bridgeland House we designed for him and his wife Heidi. We're thrilled with how this project turned out.
The steel beam has been a part of the design from the beginning. It's is of course integral to the raw aesthetic of the house, but it also does the actual work of holding the second floor up. The motif of the steel beam has been repeated in the stair stringers.
This project started as a three storey house. As the design was refined, the third floor was removed so the basement could get more light. However, keeping the same-level relationship between the indoor and outdoor spaces remained important. The result is a split-level back yard with the deck at the main floor level, and the garden a half flight lower.
The house has no shortage of natural light. In addition to the large windows at the front and the rear of the house, high wide windows along the South elevation ensure that sunlight penetrates deep into the house at all times of day.
Kudos go to Rusch Projects for executing this project so well, to McIntyre Bills for the interior design and materials selection, and to Gary and Heidi for their commitment and attention to this project the whole way through. If you're curious about the construction process, please look at our previous posts that go right back to demolition day on August 2015.

